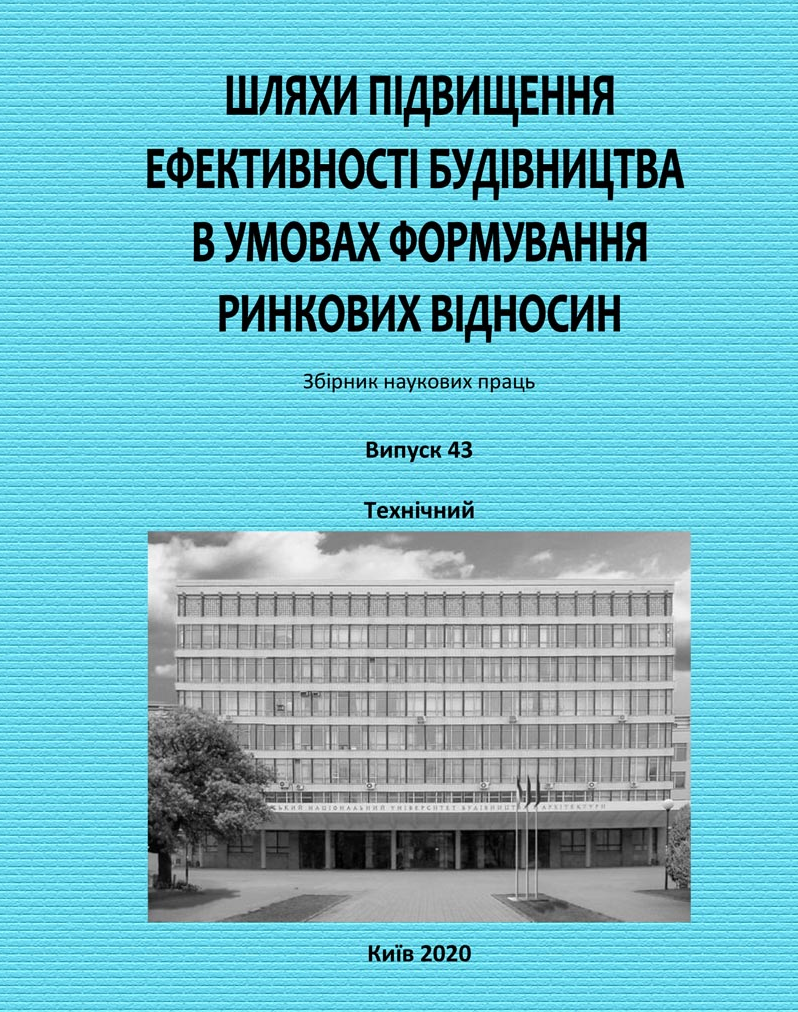Features of designing and arrangement of facades in the conditions of dense historical building and tightness
DOI:
https://doi.org/10.32347/2707-501x.2020.43.155-165Keywords:
reconstruction, compacted conditions, historical building, organization of construction, design, medical center, facade system, insulationAbstract
The article deals with the problems and requirements that arise when performing facade works during reconstruction in conditions of dense historical development. The necessary methods and approaches to the reconstruction of the old fund buildings and in particular to the facade arrangement have been determined. The real example of reconstruction of a non-residential building under a medical center is considered, the conditions that complicate the work are determined, the main ones are the constrained conditions, the restricted territory for the deployment of works fronts and the location around residential buildings. The authors identify the aspects that influence the decision making for the facade system. The architectural aspect and its influence on the choice of the facade system are considered. The construction aspect, which is directly related to the use of certain facade systems and the requirements for the assembly of the system of structures with facade thermal insulation, is defined. The technological aspect related to the characteristics of materials that were to be used (including effective thermal insulation materials) by equipment and organization of work execution is considered. In accordance with the previously defined aspects, the authors substantiate the choice of a "wet-type" Tex-Color external thermal insulation system with mineral wool insulation. The main features and difficulties that arose during the design and execution of works, namely the presence of different wall thickness; enlargement of window and door openings; heterogeneity of materials of load-bearing walls: concrete, brick, foam concrete, metal; arrangement of modern ventilation and air-conditioning system; replacement of existing engineering networks; arrangement of fire-alarm and fire-extinguishing systems; arrangement of decorative facade elements; arrangement of guardrails of balconies, railings and stairs. To summarize, the authors pay particular attention to the need to take into account such factors as the relatively short repair life, low maintenance, differences in the life of plaster and paint in the execution and choice of plastering facade insulation systemsReferences
Designs of external walls with facade thermal insulation and plastering. General specifications: DSTU B V.2.6-36: 2008. (2008). [in Ukrainian].
Evstratenko S. (2007) Principles of Allowable Transformations of Facades of Historic Buildings of Major Cities. Rostov-on-Don, Russia. [in Russian].
Exterior wall designs with front thermal insulation. Design requirements, DBN V.2.6-33: 2018. (2018). [in Ukrainian].
Goryachev, O. (2004). Organizational and technological preparation of construction of multi-storey buildings in limited conditions. Moscow, Russia. [in Russian].
Livinsky, O. (2010). L55 Finishing works: Materials, technology and organization of works, means of mechanization. Kyiv, Ukraine [in Ukrainian].
Sedov, D. (2018). Restrictive factors in dense urban development. Retrieved from https://cyberleninka.ru/article/n/faktory-stesnennosti-v-usloviyah- plotnoy-gorodskoy-zastroyki-1 [in Russian].
Downloads
How to Cite
Issue
Section
License
Copyright (c) 2020 О. Chertkov, R. Musiyets, V. Tsehelnyi

This work is licensed under a Creative Commons Attribution 4.0 International License.
Authors who publish with this journal agree to the following terms:
- Authors retain copyright and grant the journal right of first publication with the work simultaneously licensed under a Creative Commons Attribution License that allows others to share the work with an acknowledgement of the work's authorship and initial publication in this journal.
- Authors are able to enter into separate, additional contractual arrangements for the non-exclusive distribution of the journal's published version of the work (e.g., post it to an institutional repository or publish it in a book), with an acknowledgement of its initial publication in this journal.
- Authors are permitted and encouraged to post their work online (e.g., in institutional repositories or on their website) prior to and during the submission process, as it can lead to productive exchanges, as well as earlier and greater citation of published work (See The Effect of Open Access).

